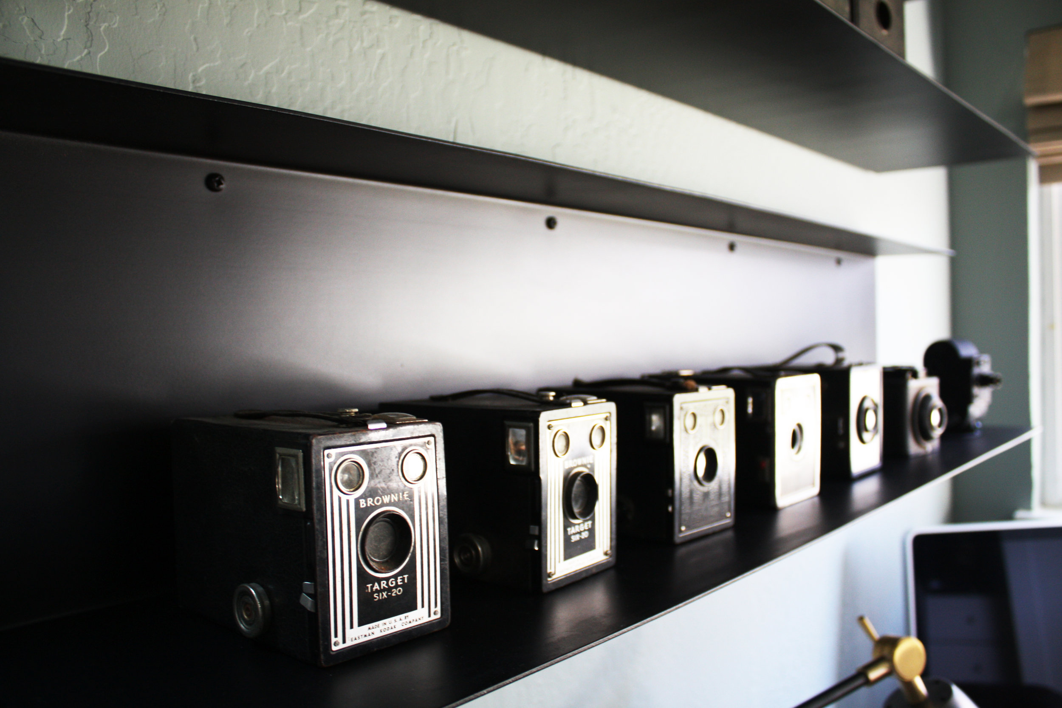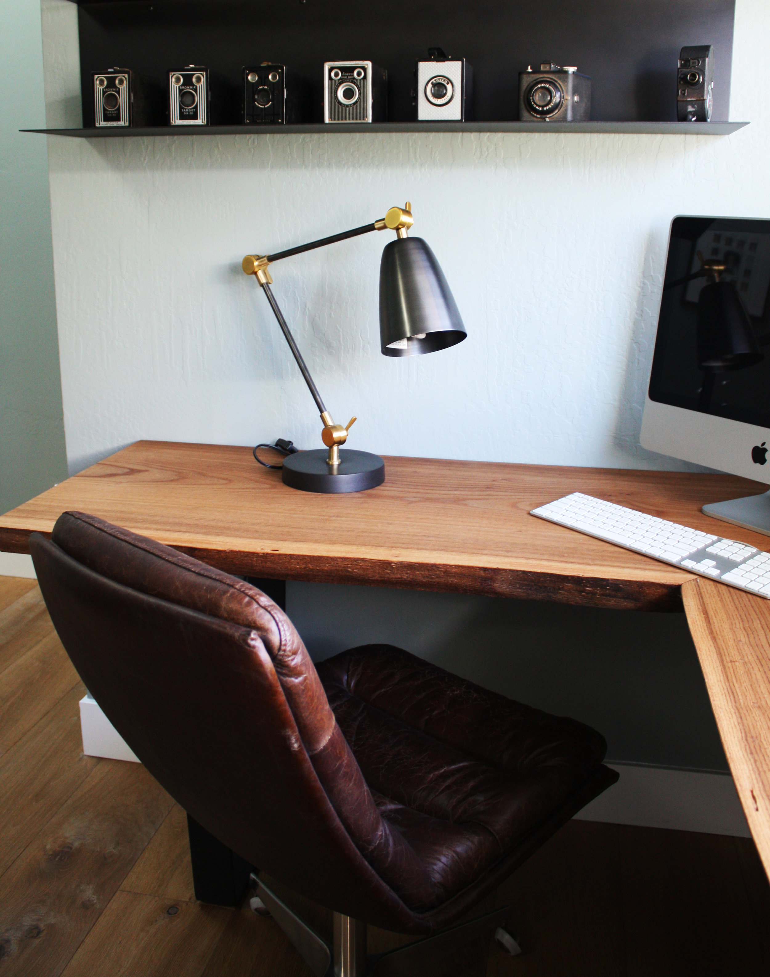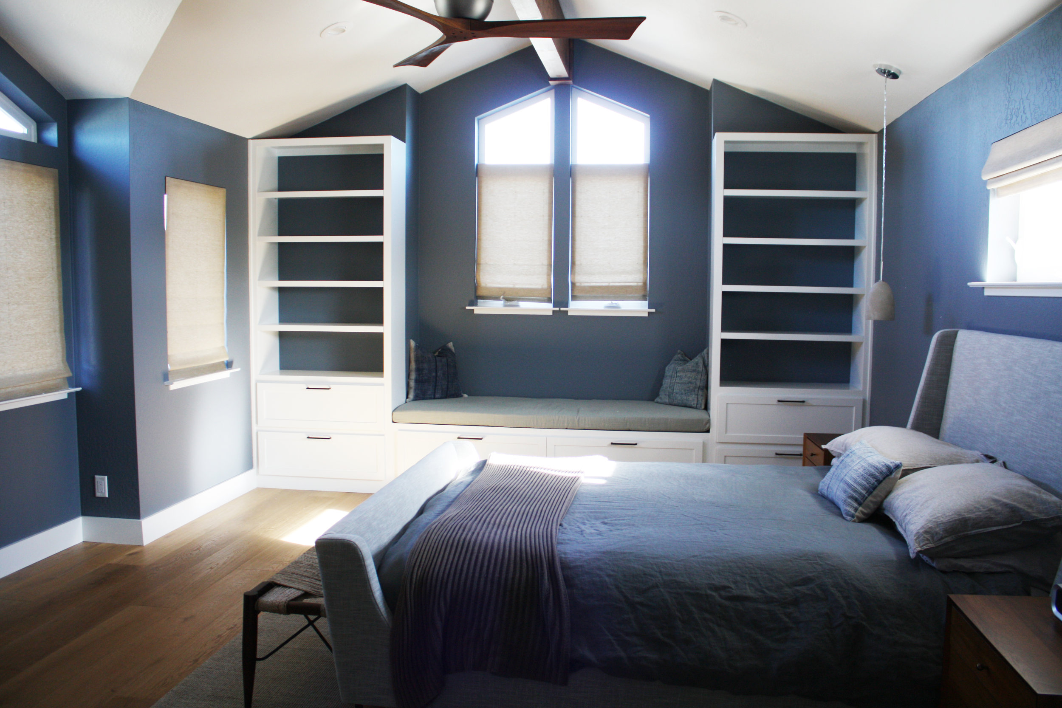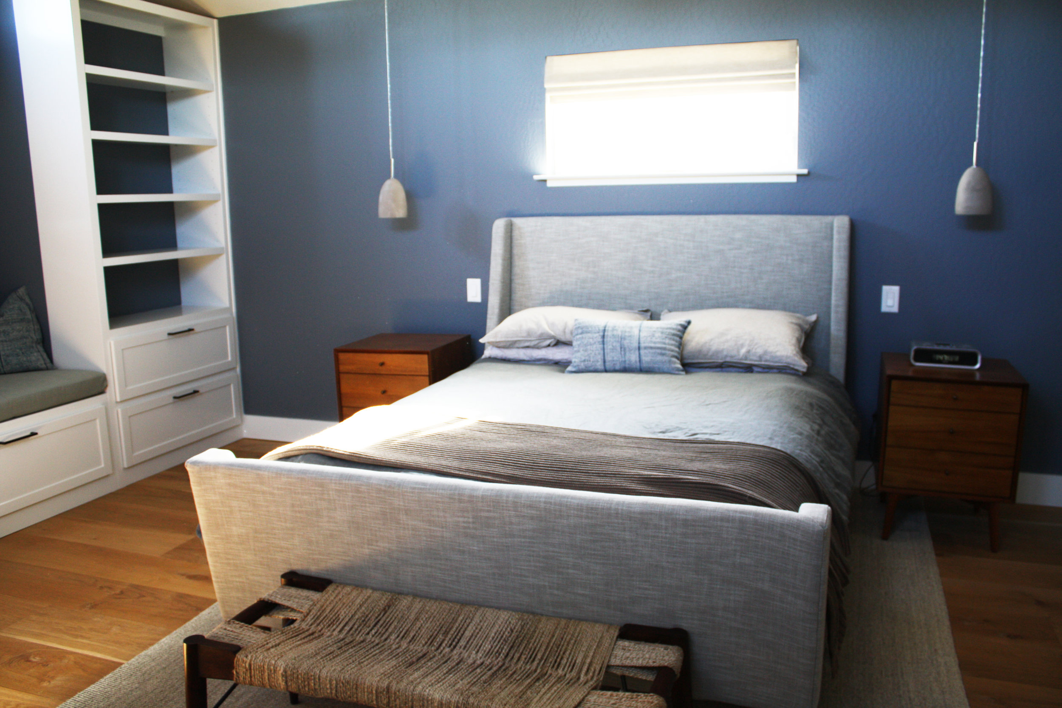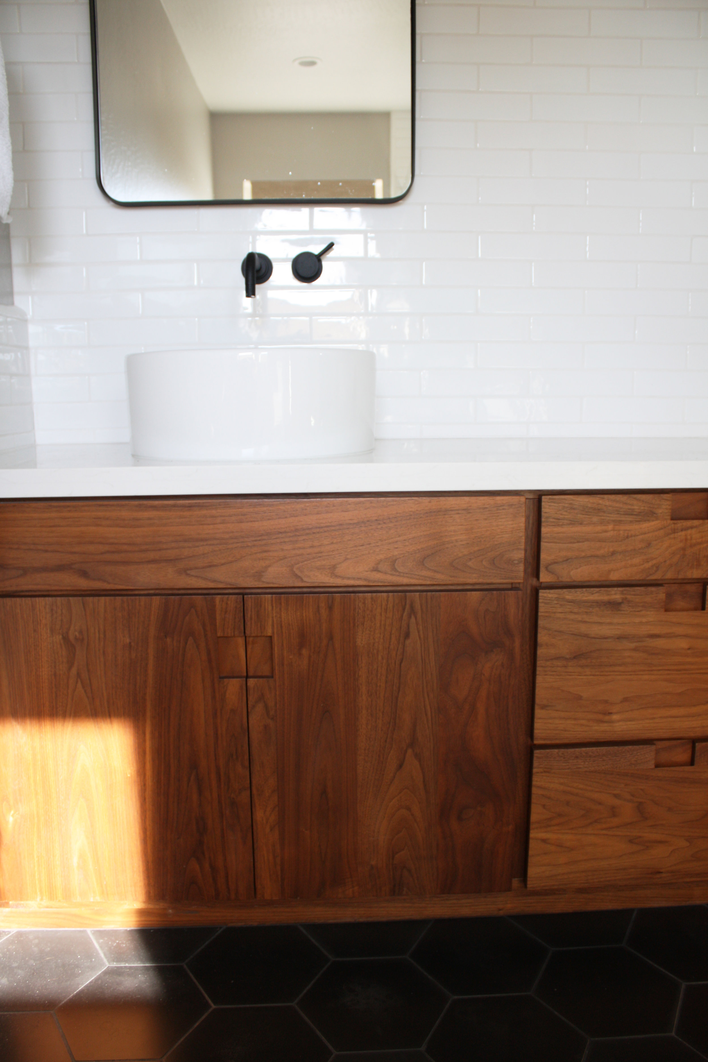Santa Cruz Remodel. Santa Cruz, CA.
This home on the Westside of Santa Cruz was afforded a new second story to accommodate a luxurious master suite. The area on the ground floor, which was left partially occluded by the open tread timber staircase, was ample for a neat home office.
The sheer amount of natural light pouring into the master bedroom allowed for an adventurously deep wall color, which was balanced with white and pale gray linens and pillows. A local furniture maker built custom storage that serves as a great combination of display, window seating & additional clothing storage.
The master bathroom features a generous walk-in shower and custom walnut vanity. The large black hex floor tile grounds the space and is mirrored in the black hardware. The clean lines of the vessel sinks are offset by a handmade white subway tile which runs full height behind the vanity.


